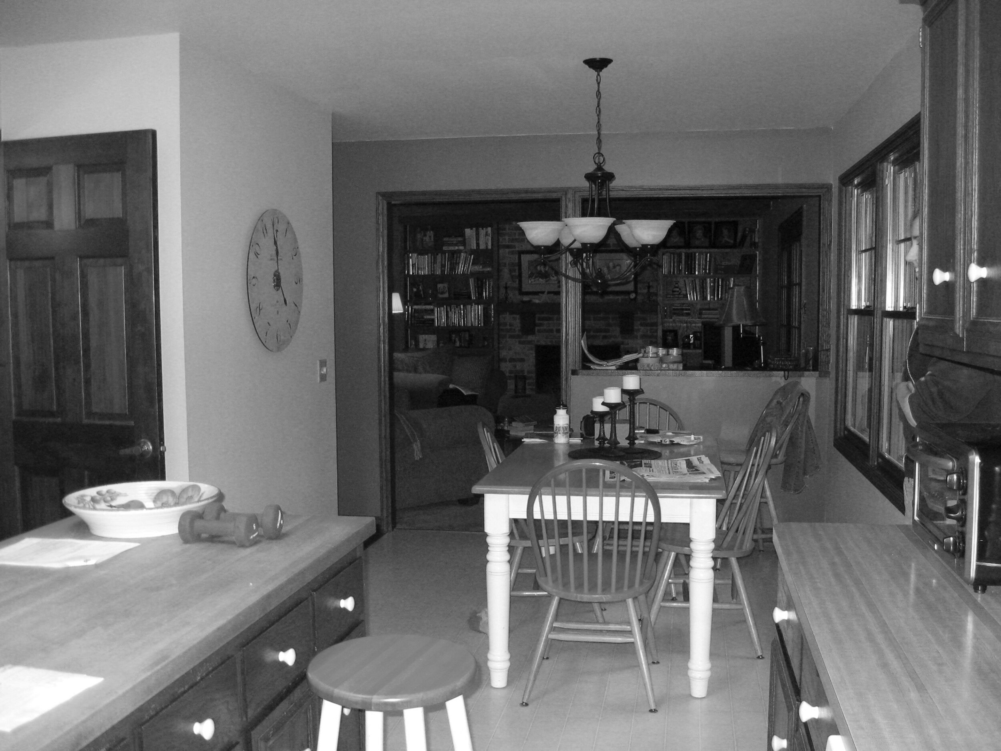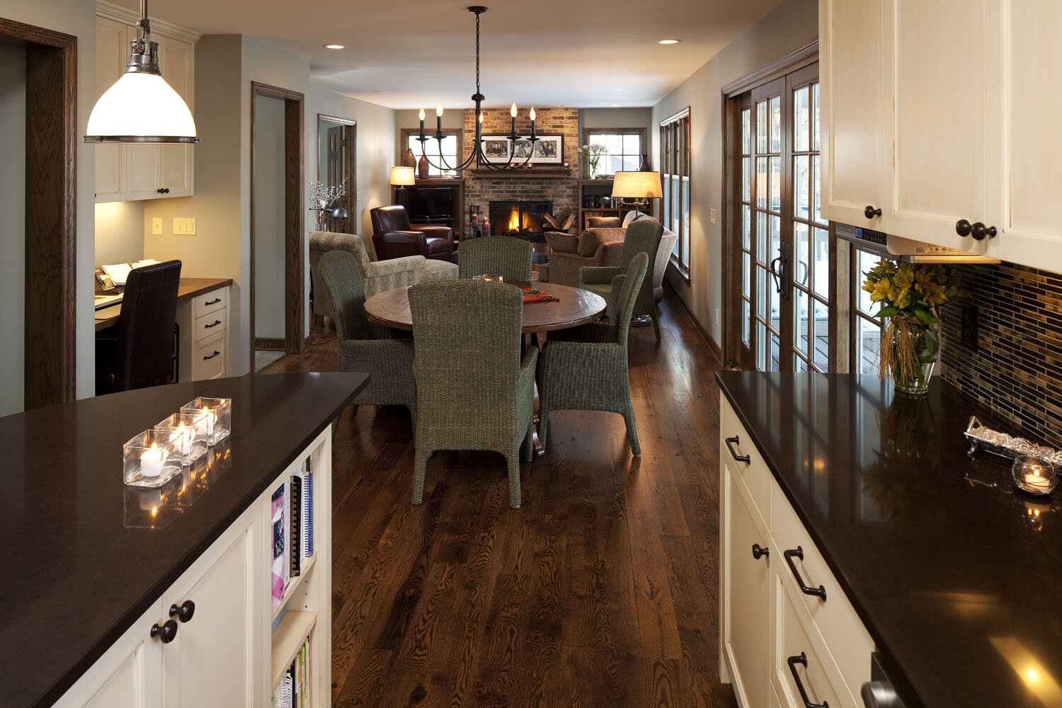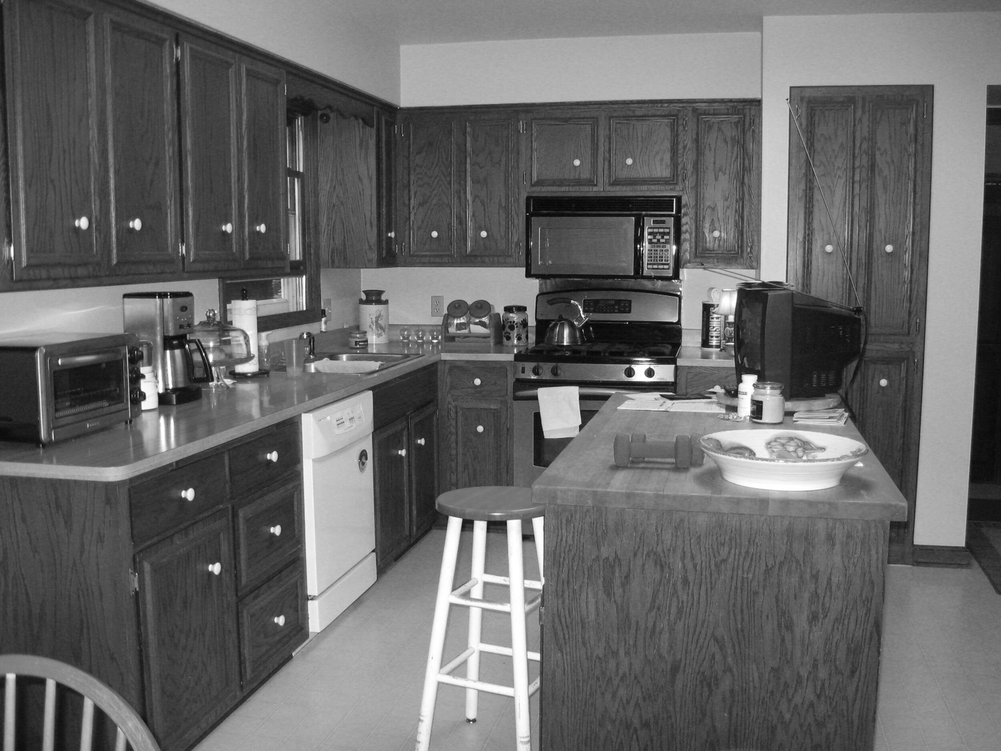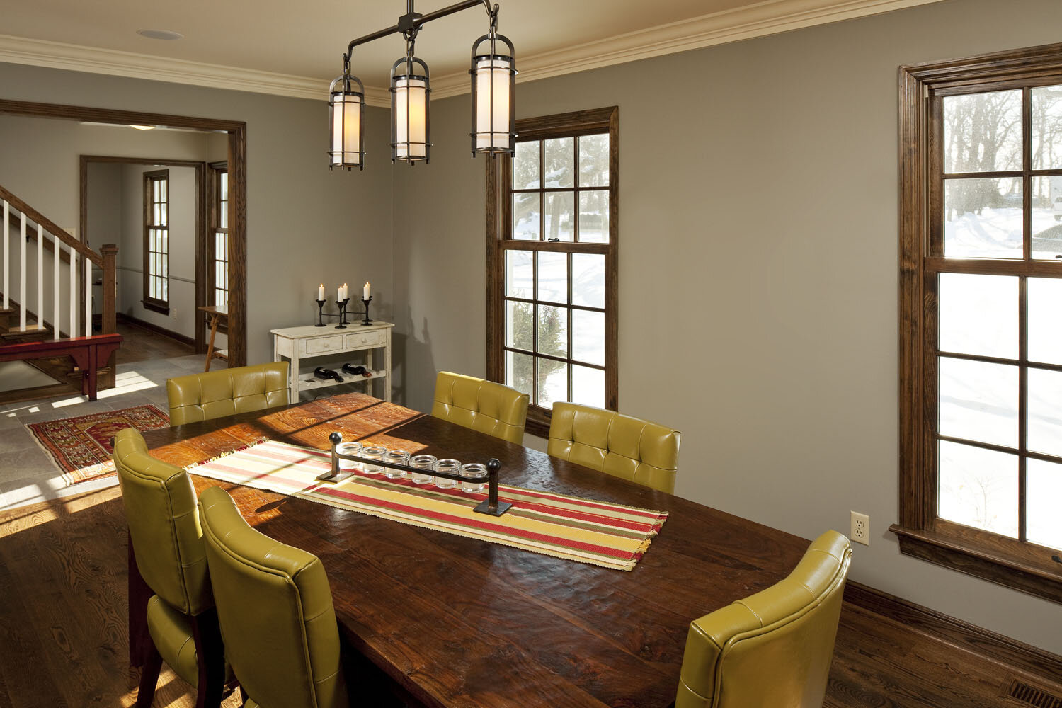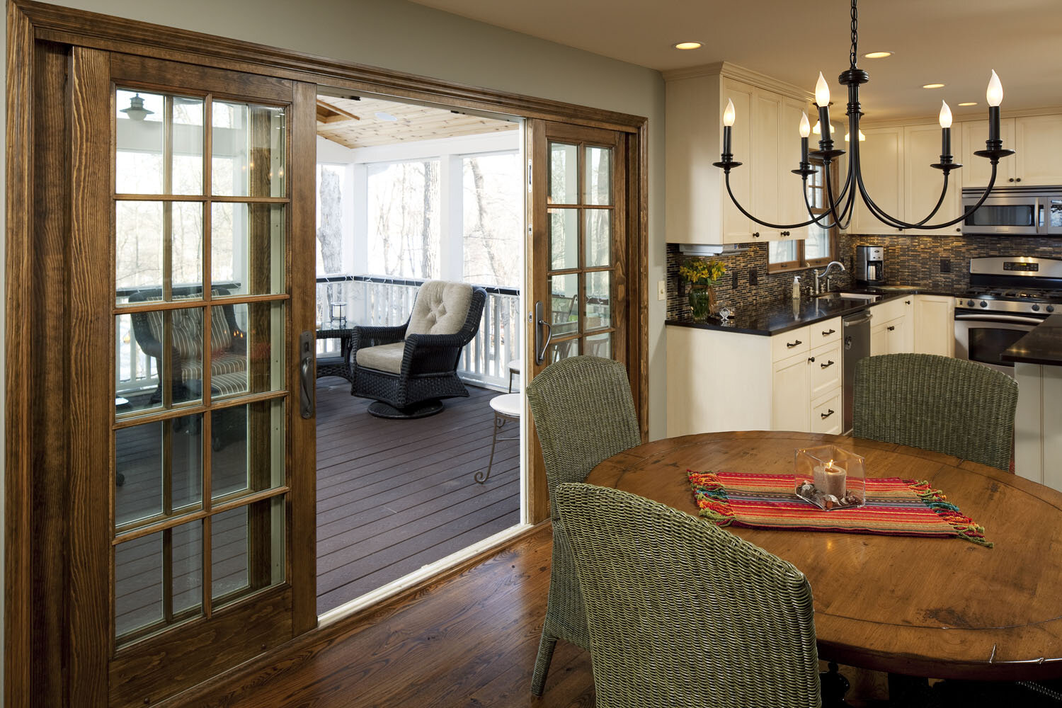Remodeling & Room Additions
Hiring the right architect for a remodeling project can make or break your remodel or room addition. Carol O’Brien Architecture brings over 30 years of residential architecture experience to your refit. Whether you want to reinvent the flow and ergonomics of your existing space or you want to add a new addition to elevate your home to dream home status, you can rely on COA’s design expertise to guide you through your renovation.
We approach every remodeling project with a desire to produce a cohesive, elegant end result. Our architectural skills mean that you’ll have a clear picture of what end results to expect from the very beginning. We can assist you with everything from meeting local building requirements to choosing the perfect fittings in a new bathroom.
Why Choose Carol O’Brien Architecture?
Not only do we bring the latest in architectural techniques, such as 3D architectural rendering (BIM/CAD), we can serve as your design advocate throughout the remodeling process. We’ll work with your contractor and perform periodic site inspections to make sure your project is consistent with your desires from end to end.
COA’s Remodeling Work
With 30 years of experience, Carol O’Brien Architecture has an extensive portfolio of successful remodeling projects. Explore the images below to learn more about our remodeling work!
Victorian Tower Addition With Master Bathroom Remodel
This home is in a very desirable city neighborhood near a lake. The original house is a 1920’s Victorian design. Over the past 100 years there have been a few additions and remodels to the home. Rooms have been expanded and changed. This recent project is a vision from the homeowners who wanted to add a new Victorian tower to the side of their home. The main level of the tower is a mudroom with an access to the beautiful gardens to the rear of the lot. The second level of the tower is a peaceful sitting room adjacent to the main bedroom. It overlooks the gardens. The high ceiling has a custom wood inlaid ceiling.
The remodeled master suite was originally a sleeping porch. The original floor was a step down from the bedroom and had a low ceiling. The remodel required the floor to be raised to the same height as the bedroom and the roof had to be removed and reconstructed. The newly remodeled master suite is comprised of a sleeping area, tower sitting area, dressing and closet space and a new master bathroom. The master bath has handmade ceramic wall tiles, divided lite windows, custom cabinets and sinks.
There were a lot of pieces to this puzzle but the design pulled them together to provide a charming cohesive Victorian home to start the next 100 years.
Contemporary Kitchen, Living Room, & Powder Room Remodel
Working with Kell Architects
Located in a heavily wooded private neighborhood, this custom designed 1980’s contemporary home with open floor plan was due for a kitchen, living room and powder room update. The kitchen was gutted and a wall removed. The exterior walls and windows remained as is. The new open floor plan of the kitchen has beautiful full overlay flat panel mahogany cabinets with over/under cabinet lighting, built-in Sub Zero refrigerator/freezer, microwave drawer, and gas cooktop with sleek minimalist overhead exhaust fan. The kitchen area is open to the living room where matching style cabinets were installed. The powder room remodel has a wall hung cabinet with open toe area beneath and a stain glass window to the kitchen.
Art Deco Bathroom Remodel
This small bathroom remodel was designed for a dear longtime friend of mine. The apartment building was built as a state of the art structure. The original plans specified a fire-proof, six story building with pillar and beam construction. The exterior design is a modified Colonial Revival style of the late 1920s. The interior was designed with an Art Deco theme.
The client wanted a more functional bathroom; she didn’t want to step into the bathtub to use the shower. Rather she desired a no threshold walk-in shower. To go along with the design of the building, the bathroom has Art Deco elements such as period light fixtures, black and white tiles. The owner added her own touch with a colorful toilet seat and light blue accented walls.
Lake Home Addition
This 1950’s one-story brick rambler home is situated on a flat lot with a sandy beach on a beautiful lake. The client loved going to their lake home, however they were only able to stay there in the warmer months of the year. The masonry walls kept the house too cold for year round enjoyment.
The design goal was to insulate and to make the house larger and fully functional for visits anytime of the year. The original house was gutted. An insulated wood stud wall was framed on the interior side of the masonry wall and rigid insulation was added to the exterior. The roof was demolished and a second level sleeping area and storage loft were added. The new open floor plan of the kitchen-living room has a two-story wood paneled vaulted ceiling. The kitchen is large with views to the road and out toward the lake. Now the home is properly conditioned and comfortable to live in year round.
New City Apartment Addition & Remodel
While at SALA Architects
Kitchen & Family Room Remodel with Porch Addition
While at SALA Architects
Start Your Remodeling Project with Carol O’Brien Architecture
Contact COA to kickstart your remodeling project. We’ll work with you to develop the perfect plan and design for your remodeling project so that you can perfect your dream home. Contact us via the form on our contact page, email us at carol@cobrienarch.com, or give us a call at (612) 247-3639.




































