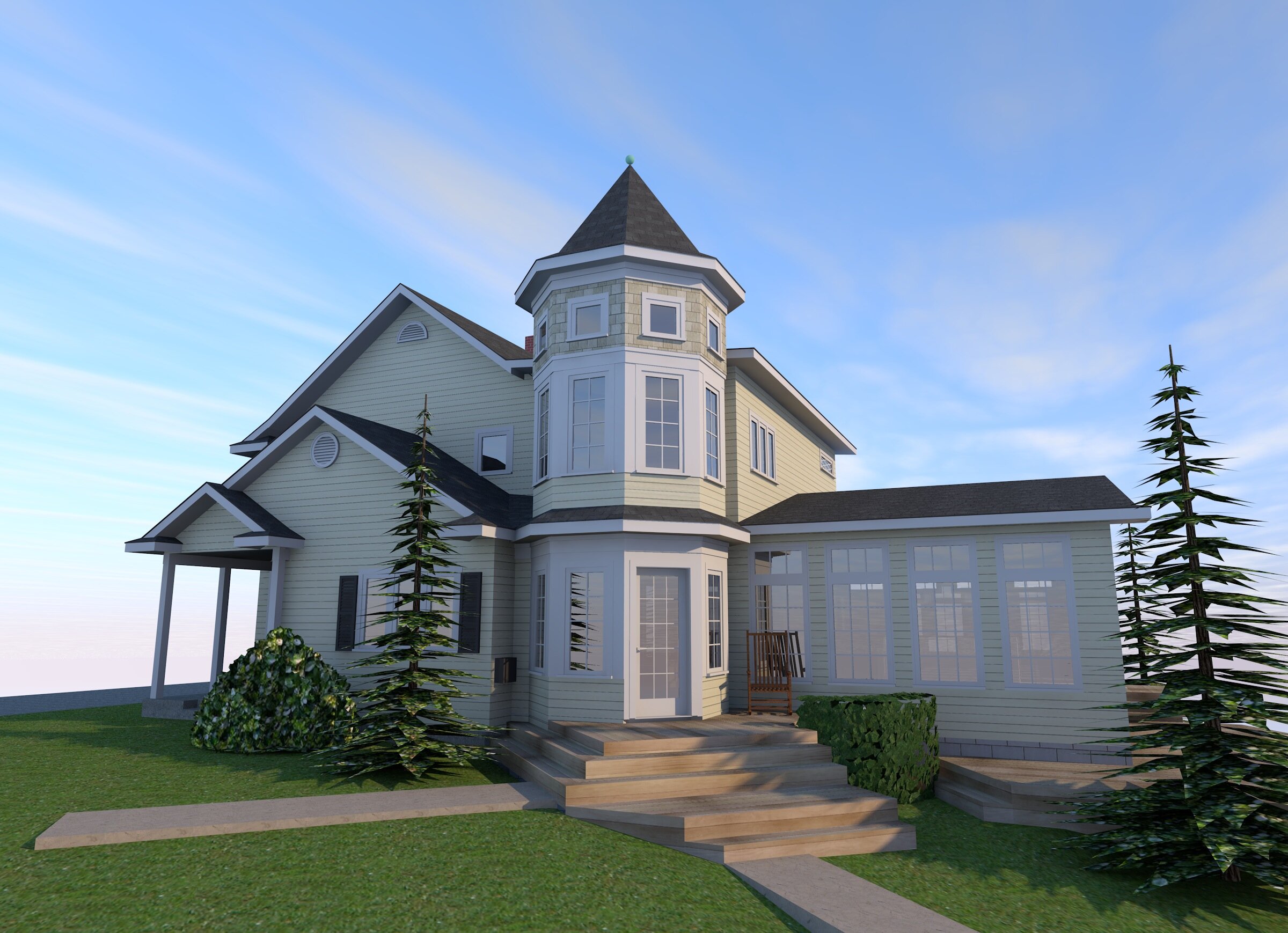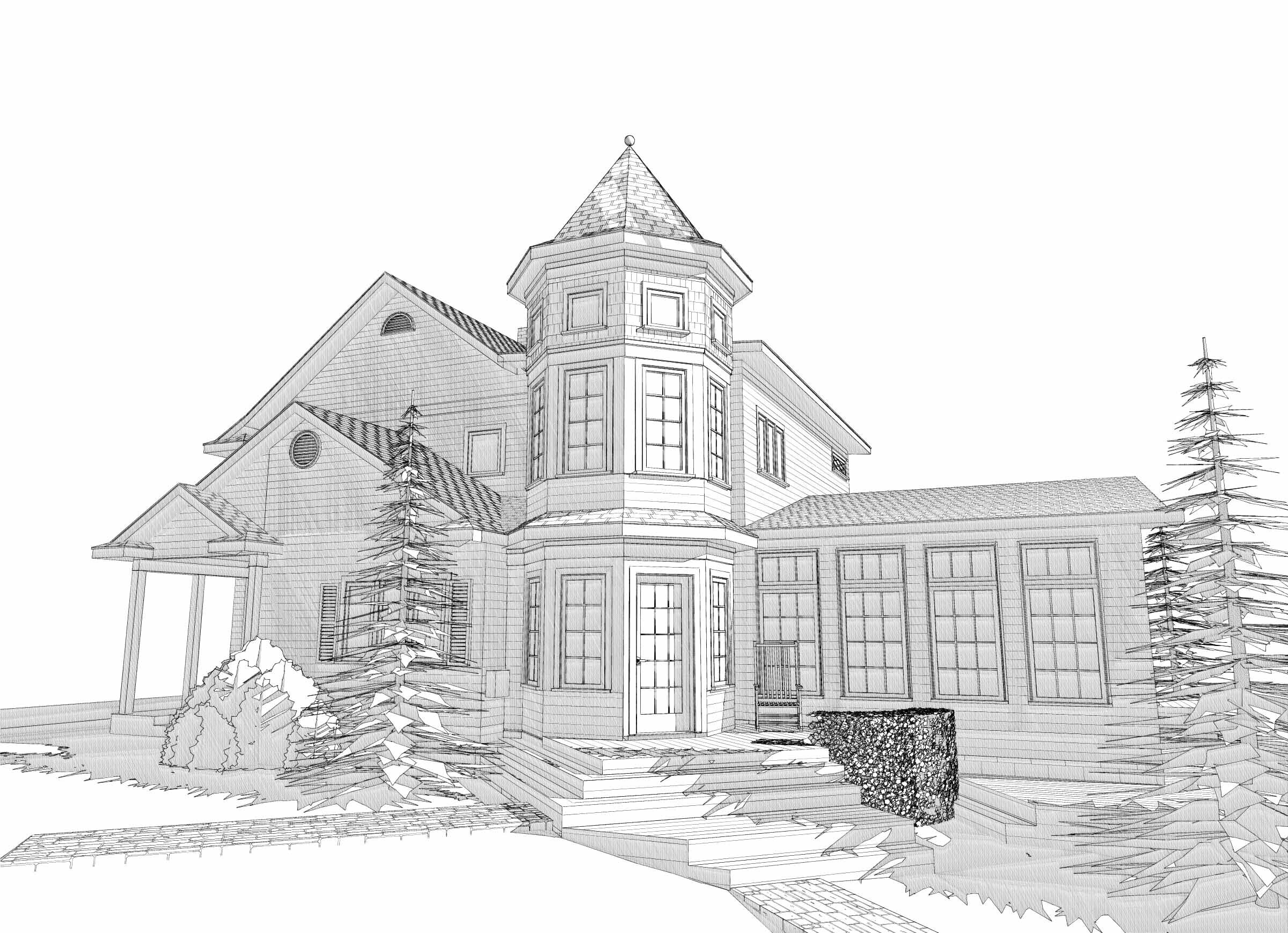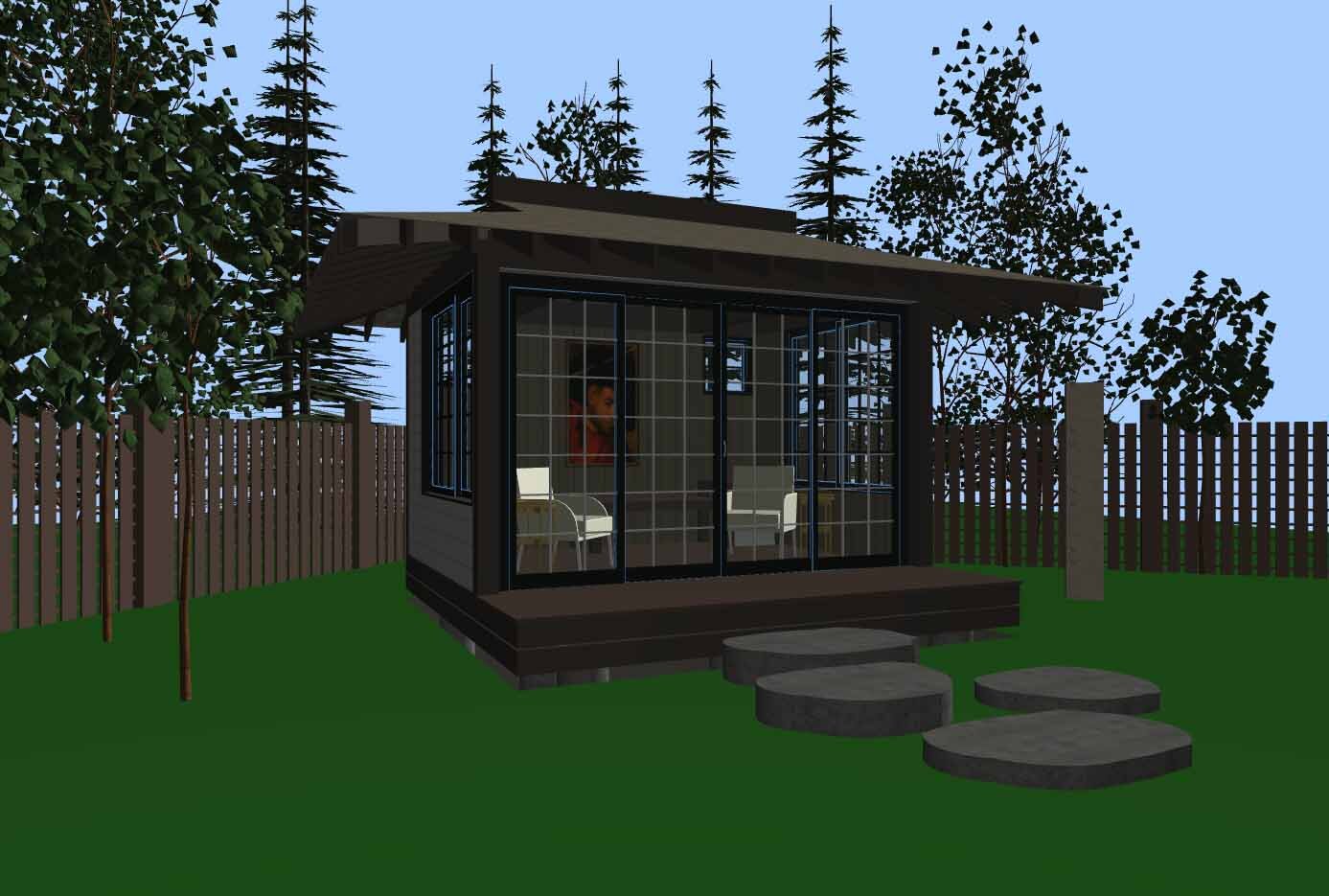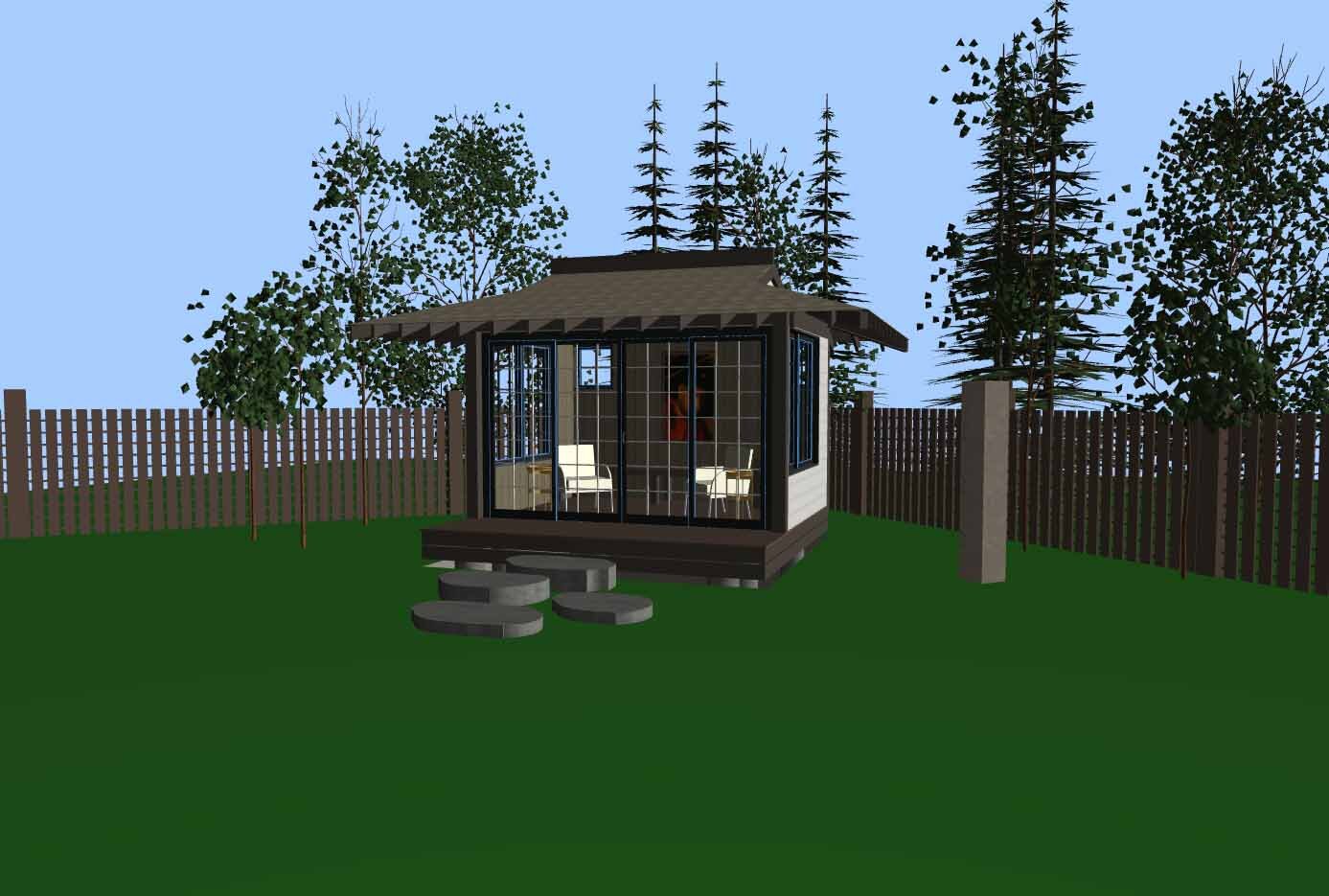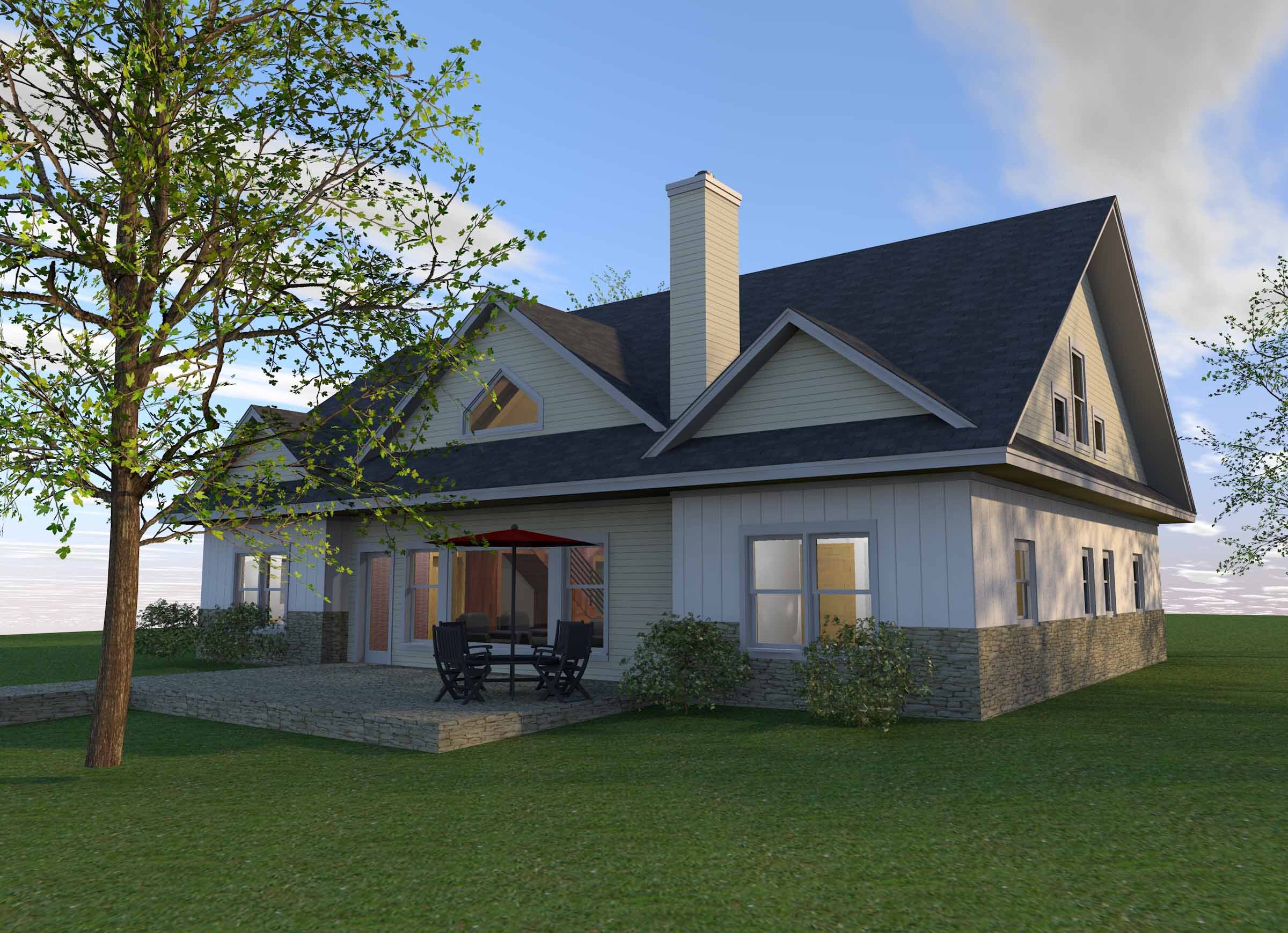BIM/CAD
Carol O’Brien Architecture offers an impressive skillset when it comes to architectural visualization, modelling, and rendering. We bring the latest drafting techniques to each project so you can virtually walk through your remodel or new home before you even break ground. These state-of-the-art 3D models not only help you visualize your space, BIM/CAD renderings also help you make key decisions quickly offering a one of a kind way to examine your plans.
We take pride in our extensive practice in this area and will put it to work on your project. Whether you need plans drawn up for a room addition or you want to see your new home rendered in detail prior to building, we’ll use our design talent to make you dreams concrete.
Why Choose Carol O’Brien Architecture?
We offer over three decades of design experience to our clients. At COA, we understand the challenges of building and can get your project off to the right start with clear plans and top of the line 3D renderings.
Carol O’Brien Architecture’s BIM/CAD Work
We have extensive experience in producing high-quality architectural renderings for our clients. Explore the gallery below to see some of our visualizations and to get a better idea of what our design approach can do for your new project.
Contact COA to Start Your Design Journey!
If you think it’s time to draw up plans on your project, contact COA. We’ll put over thirty years of expertise into your project from the beginnings of the design phase through construction, we’ll be there to help. Get in touch using the form on our contact us page, by email at carol@cobrienarch.com, or by phone at (612) 247-3639


